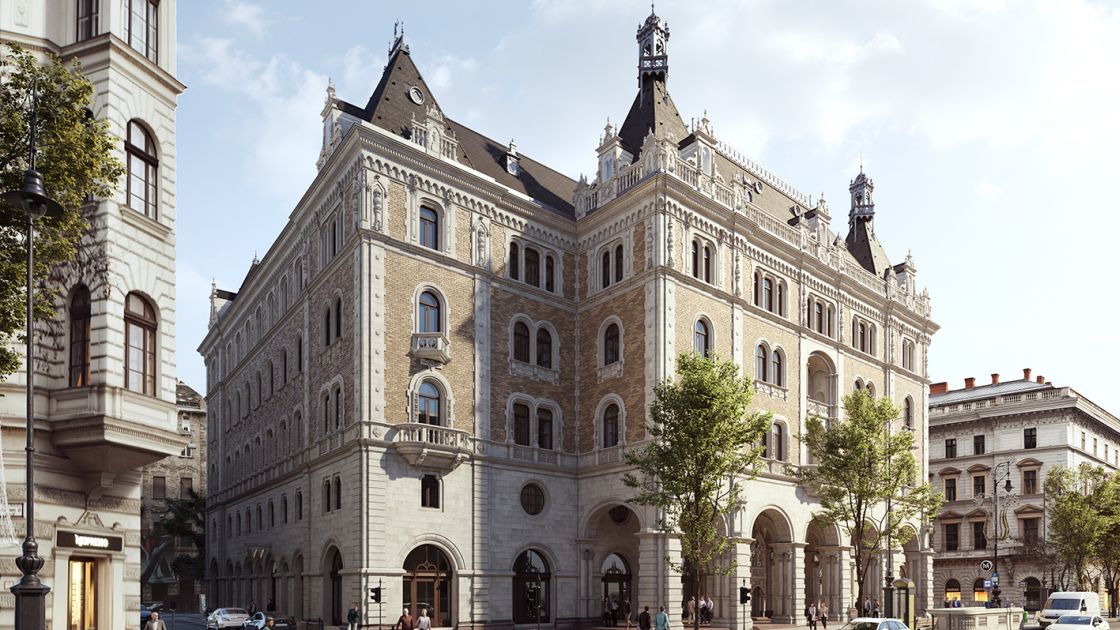Hungarian integrated architecture and building services provider DVM group started the construction works of Drechsler Palace in January 2021 at 25 Andrássy Avenue, Budapest. The building is planned to be unveiled as a hotel in 2022.
The monument building also known as the one once housing the Pension Fund of the Hungarian State Railways and the Hungarian State Ballet Institute is owned by QPR Properties who is transforming the building into the first W Hotel in Hungary, W Budapest.
According to a statement by DVM group, this gem of a heritage building is a masterpiece of architects Ödön Lechner and Gyula Pártos built between 1883 and 1886 in a French Renaissance and Neo-Gothic style. The protected building at the UNESCO World Heritage listed site had various functions throughout its 135-year-old history from institutional, residential and hospitality uses to important cultural roles. It was completely abandoned during the last 19 years, awaiting to be awakened to its former glory by expert hands.
QPR Properties mandated DVM group with this exquisite construction assignment as the company is internationally recognized for its adept architectural approach towards similar heritage restoration projects in Budapest including the iconic Eiffel Palace, Váci 1 Building, Ybl Villa, The U.S. Embassy, Bank of China and Helvetic Clinics.
Balázs Czár and Péter Haberl managing partners of DVM group reflected on the challenges Drechsler Palace poses to their integrated building services company: “Our task is not only to authentically restore the much-deteriorated building and its interiors, but also to prepare it to meet the technical requirements of a luxury hotel. Heritage protection is combined with a significant mechanical and electrical rejuvenation across all premises of the 16,000 square meter property. One of the two most prominent architectural changes in the building includes adding a 5th floor by transforming the roof into valuable hotel space. This week we are finishing the professional demolition of asbestos roof covering and the removal of joists, and starting the complex roof reconstruction, complementing the original Lechnerian design with modern HVAC systems. We will also convert the courtyard to an intimate, protected, sun-flooded atrium using a state-of-the-art, doubly curved hyperbolic paraboloid glass surface.”


Leave a Reply Cancel reply
Top 5 Articles
 MVM Buys Huge Solar Power Plant in Tázlár December 20, 2023
MVM Buys Huge Solar Power Plant in Tázlár December 20, 2023  Tensions Escalate Between U.S. and Hungary after… March 15, 2024
Tensions Escalate Between U.S. and Hungary after… March 15, 2024  Hungarian Central Bank Head Warns of Autonomy Under Threat March 1, 2024
Hungarian Central Bank Head Warns of Autonomy Under Threat March 1, 2024  Alpine Comfort at a Mountain Lake December 19, 2023
Alpine Comfort at a Mountain Lake December 19, 2023  Hungary Faces Economic Headwinds as Recovery Falters February 16, 2024
Hungary Faces Economic Headwinds as Recovery Falters February 16, 2024








No comment yet. Be the first!